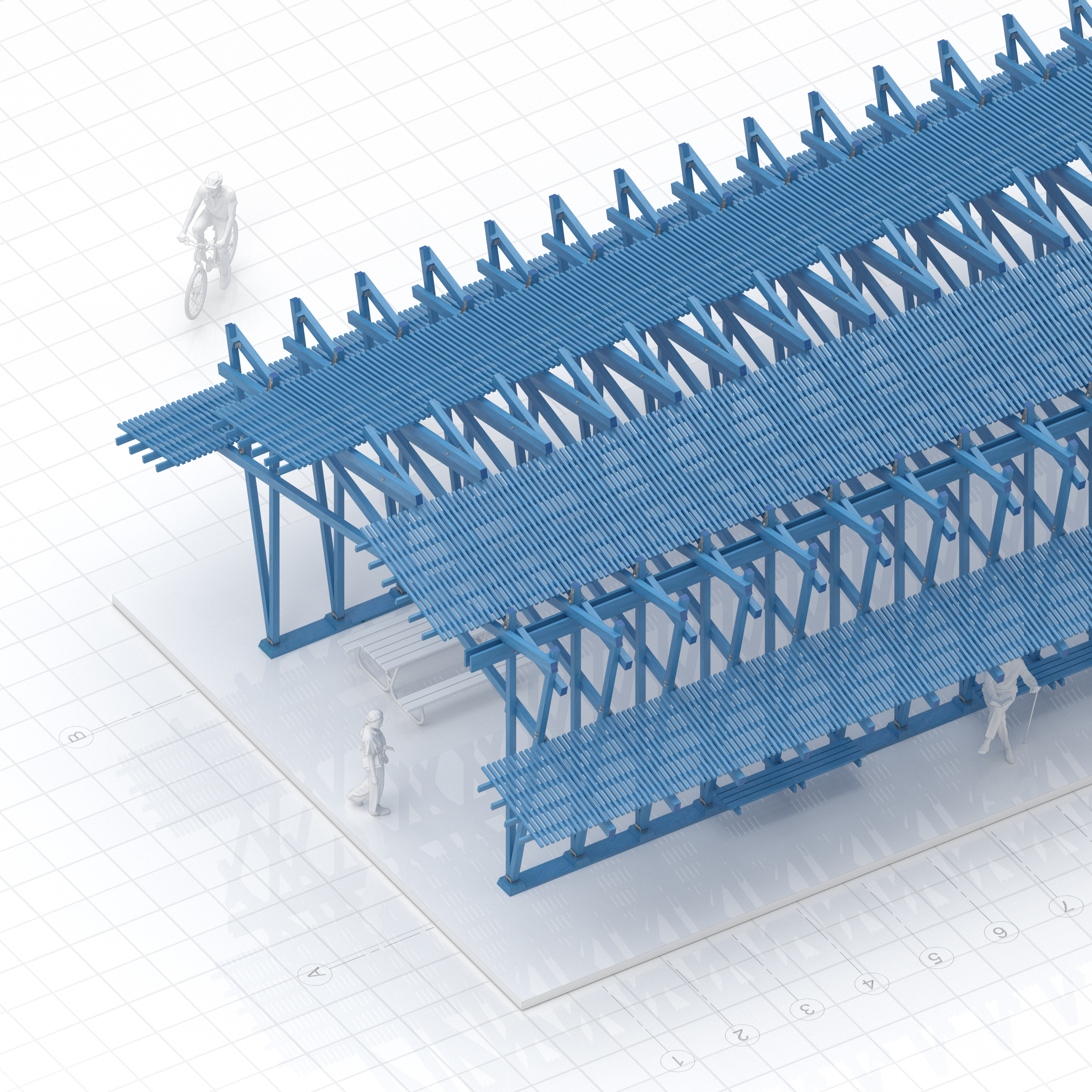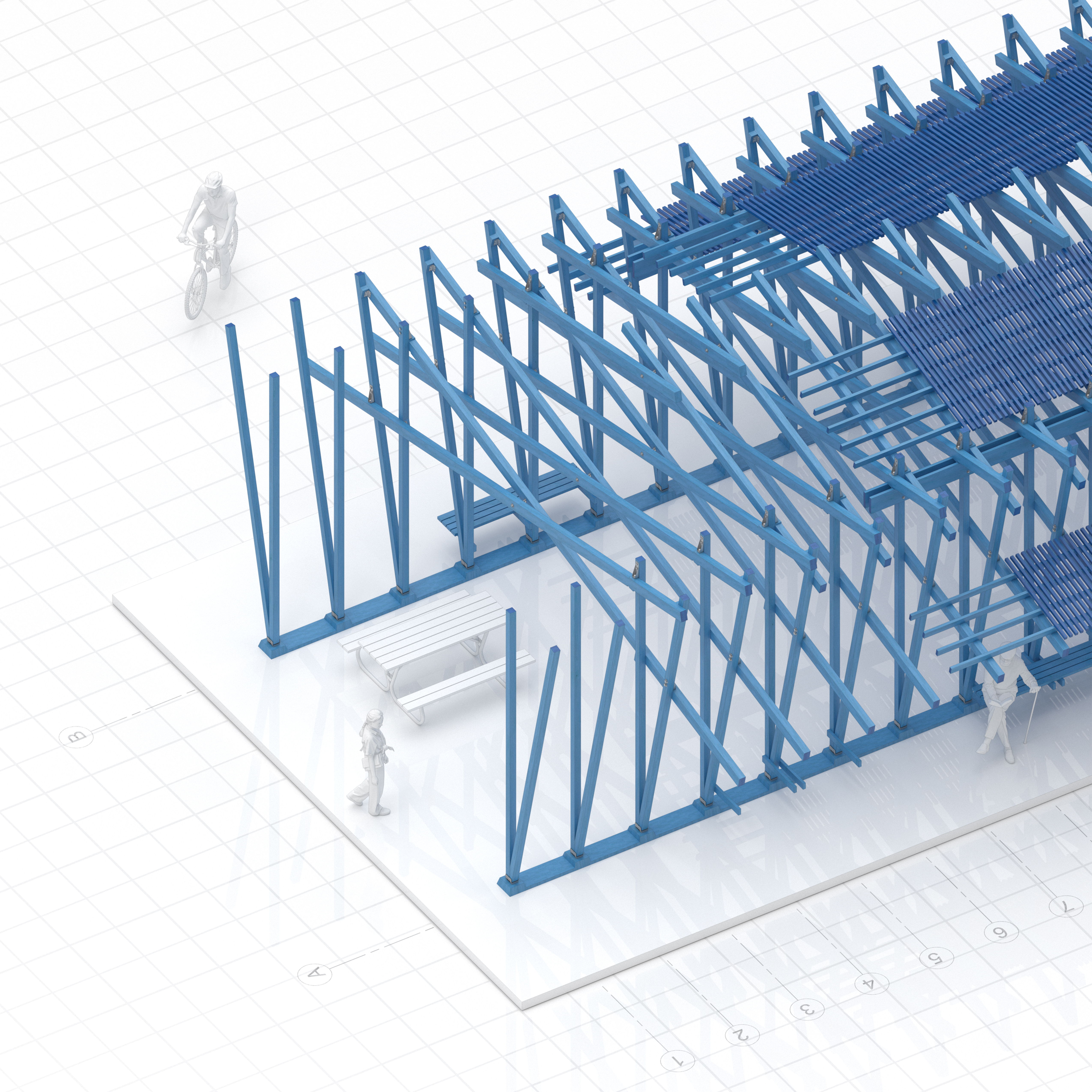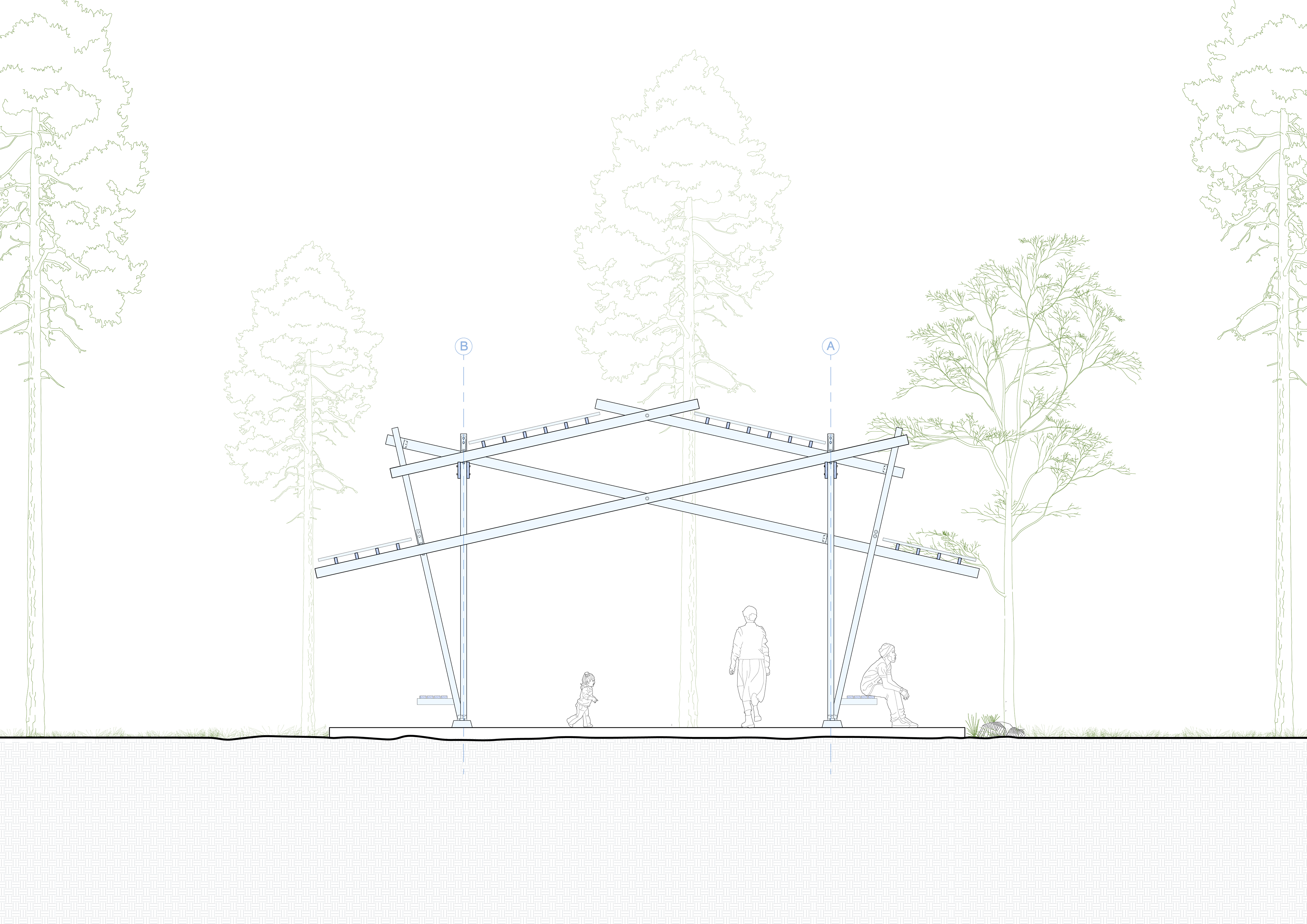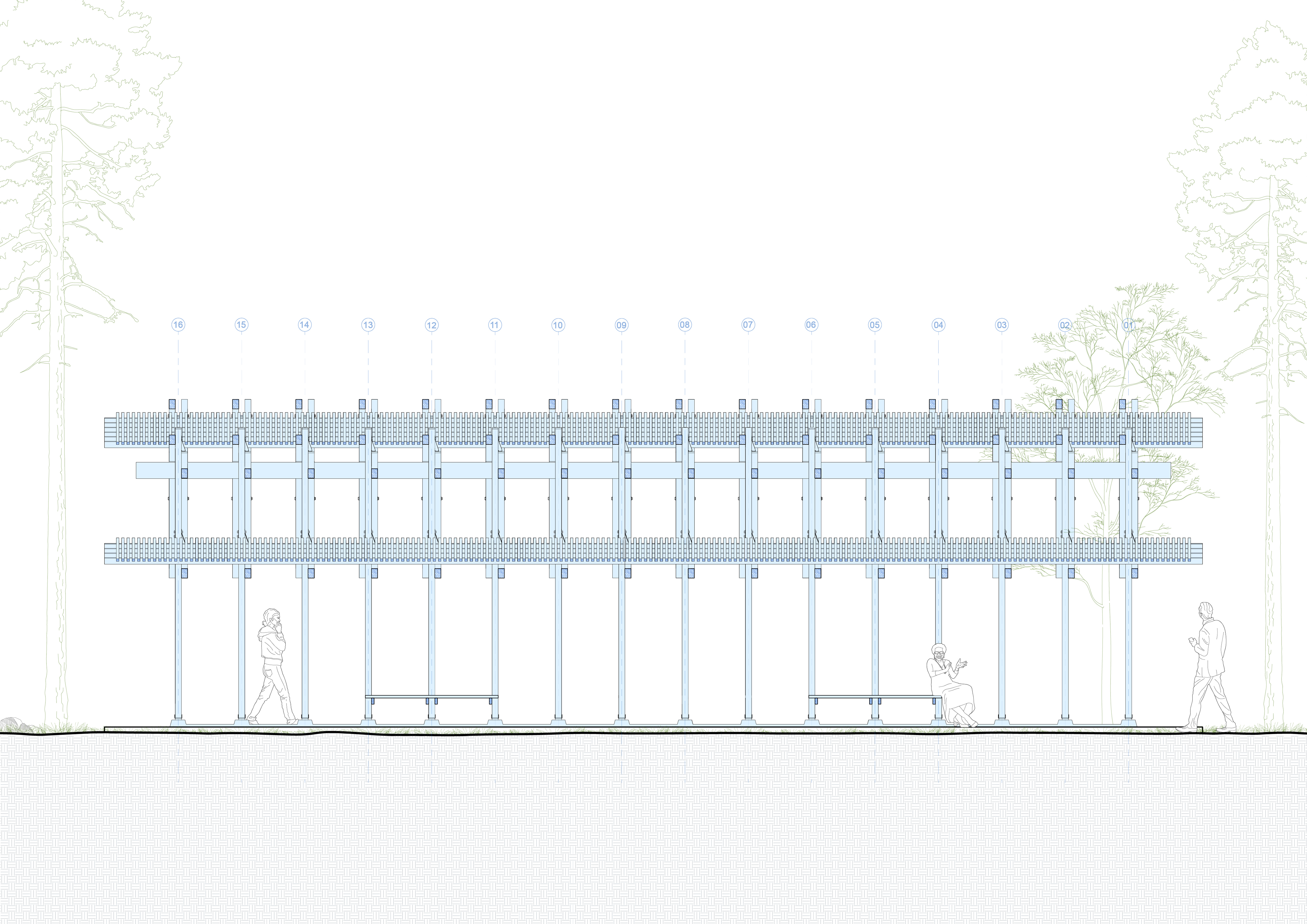Perry Pavilion
Client: Immaculate Conception Church
Team: WAO + Silman Engineering
Scope: 1,550 Square Feet
Award: 2025 AIA Florida Honor Award of Excellence
Hurricane Idalia struck Perry, Florida, on August 30, 2023, as a powerful Category 3 storm, bringing widespread destruction. With winds reaching up to 125 mph, the hurricane uprooted trees, shattered windows, tore roofs from buildings, caused severe flooding, power outages, and infrastructure suffered significant damage with debris scattered across the town.
The Immaculate Conception Catholic Church stands on the outskirts of Perry, a small rural city in western Florida. Once surrounded by a dense forest of towering native pines, the church’s landscape was transformed when Hurricane Idalia toppled nearly all of its old-growth trees, destroying several structures in the process. While the church itself remained largely intact, the site became inaccessible, and smaller structures like the picnic area and children’s playground were completely destroyed. Now, as both the parish and the city seek ways to rebuild, efforts are underway to restore the community and bring people together.
The pavilion’s materials, wood, concrete and steel, were chosen for their simplicity and their resonance with the site and community. Each element reflects a spirit of honesty and resilience, much like the people of the city. The use of wood stems from the abundance of trees toppled by the hurricane; rather than discarding them, the trees are harvested, milled, and repurposed as structural members for the new construction. Scrap metal is reformed into connection hardware, while the new concrete pad incorporates crushed remnants of the original pavilion, grounding the new structure in the material memory of the old.
The pavilion design started with the idea that it must be both economical and future-hurricane proof to meet the basic requirements of the parish. In addition to this, it must be easily replaceable and reparable. With this in mind, the design is based on a simple “kit of parts”, created from the repetition of a simple structural bay. Each connection is articulated through a simple lap joint, with members deliberately extended to express their interdependence and clarify the structural logic.
A rhythm of timber and light, the pavilion recreates the fallen trees that form its structure and once stood in its place. Crisscrossing beams and layers of louvers filter the sky as pine branches once did. Open yet intimate, the pavilion allows the soft breeze and dappling of light through while hosting the moments of gathering and community underneath.
Location: 2750 S Byron Butler Pkwy, Perry, FL 32348
Images: WAO




















