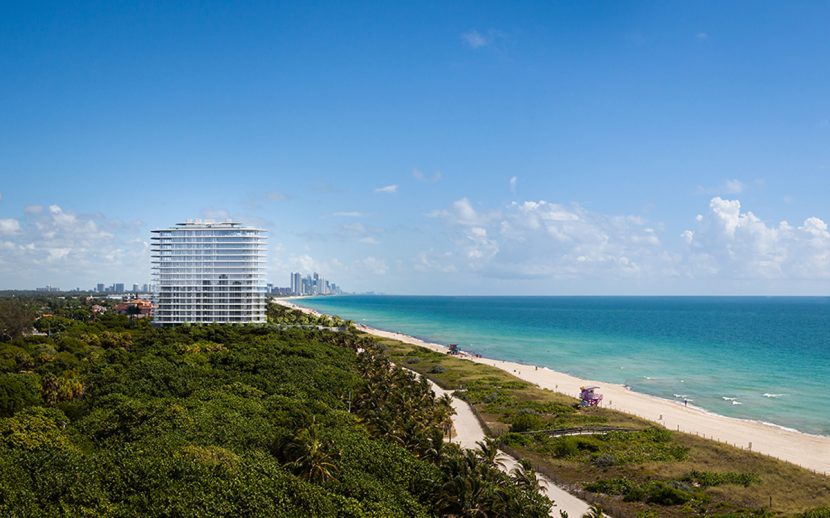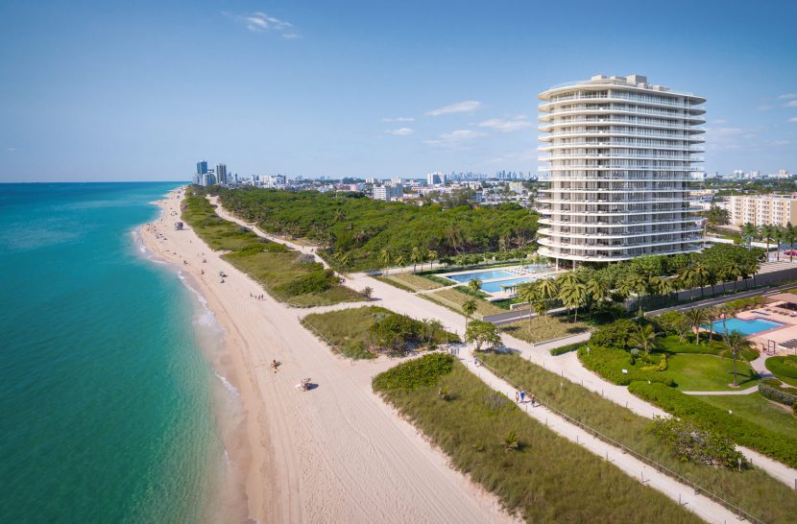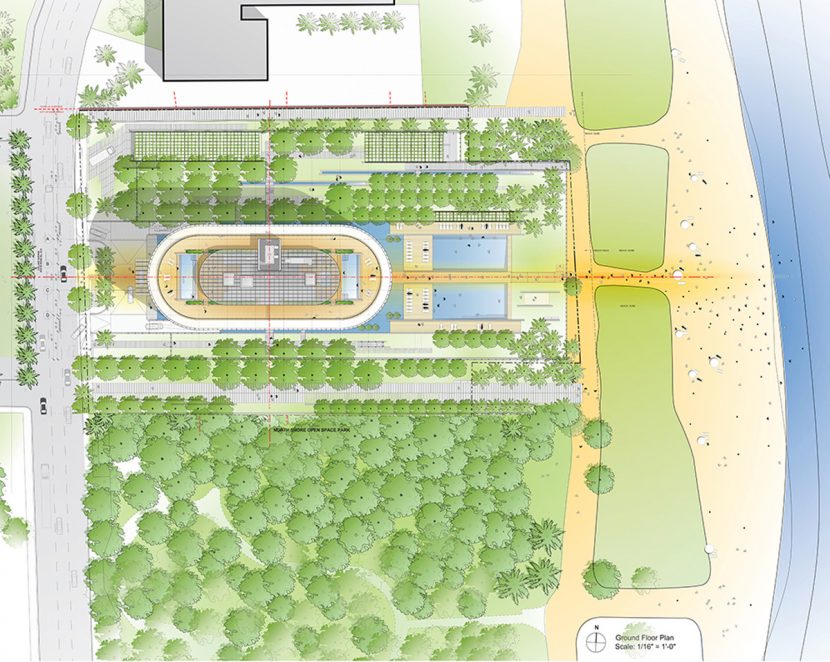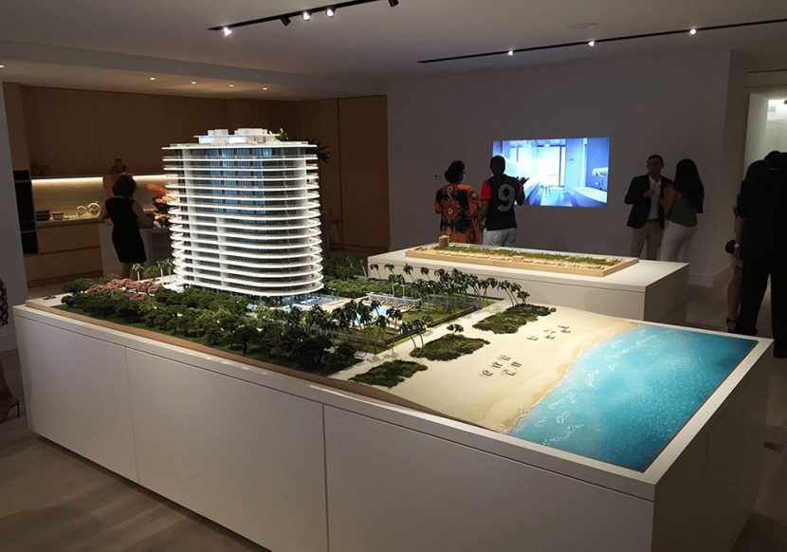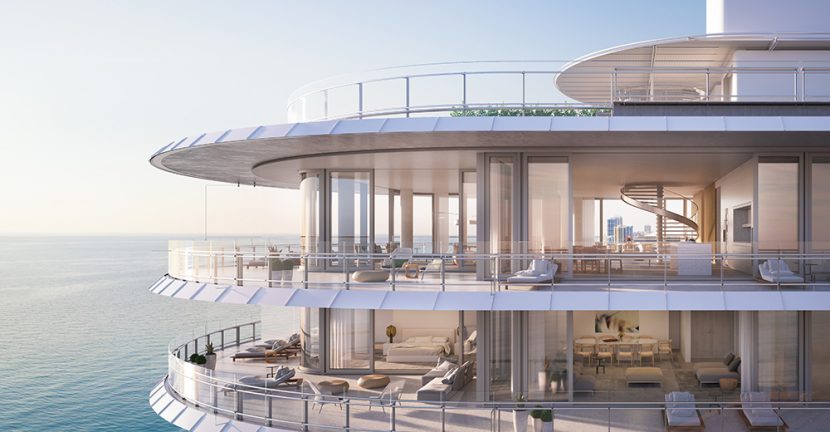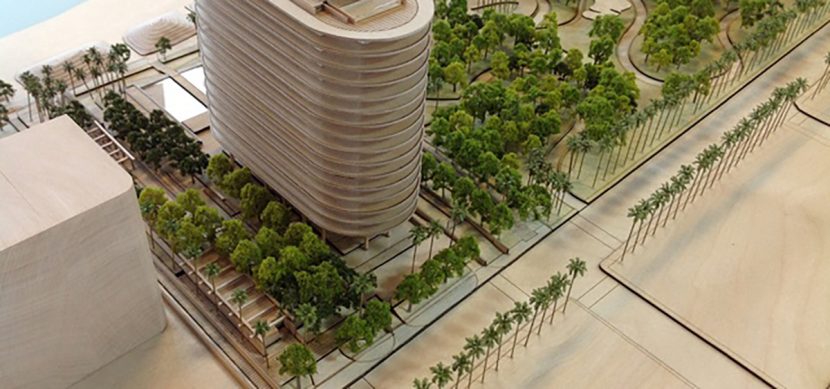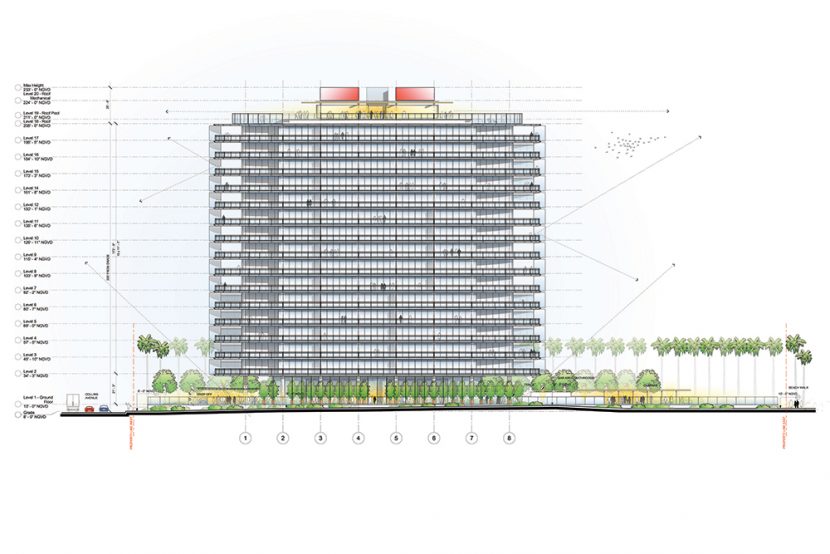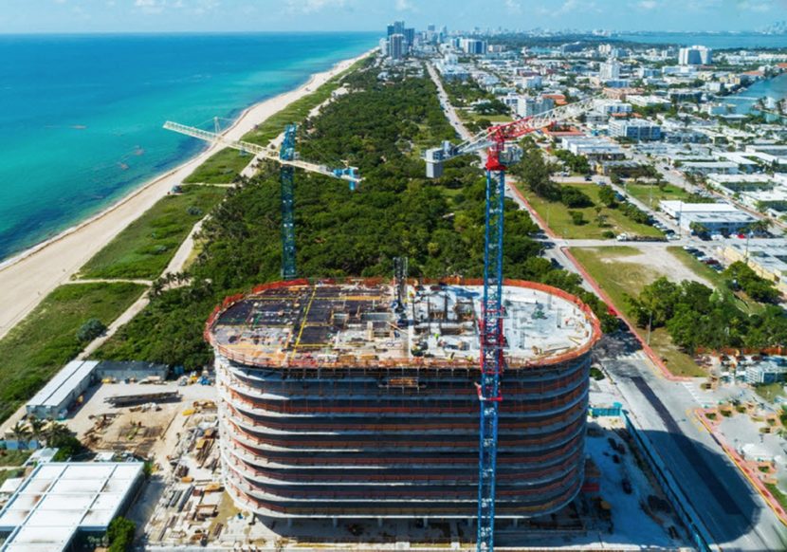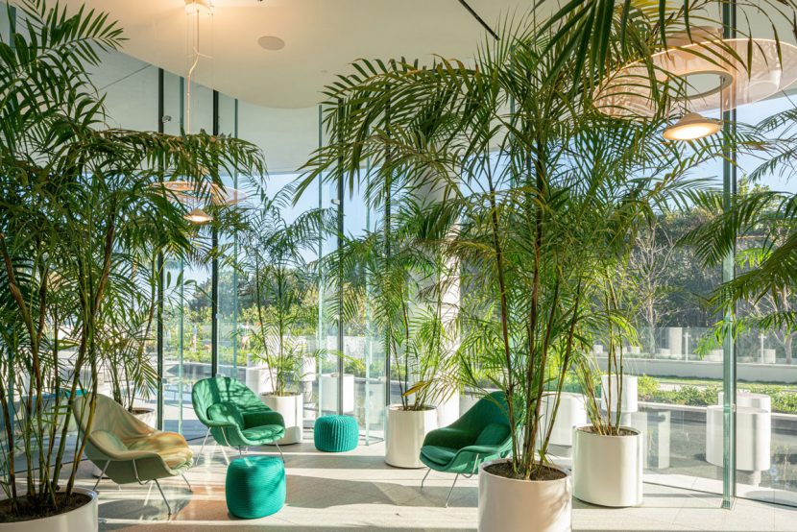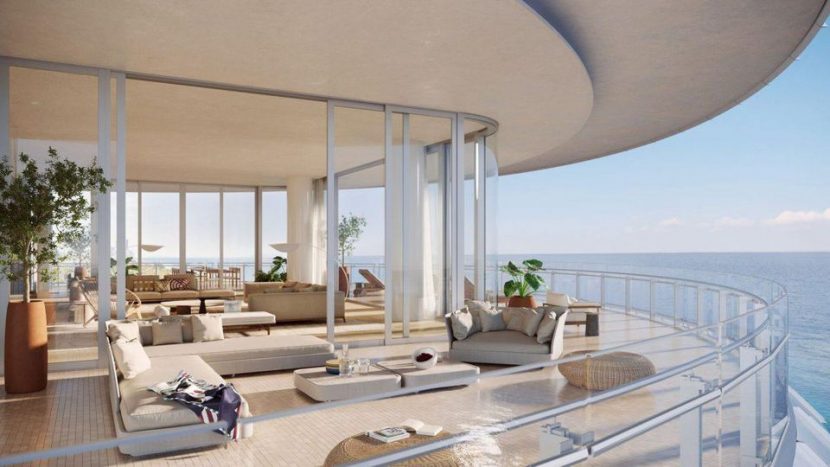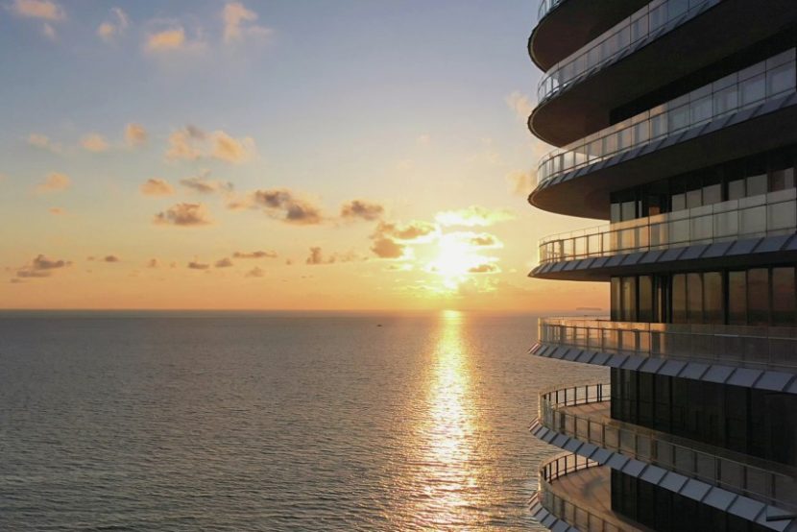Miami Residence Tower
Client: Bizzi Development + Terra Group
Team: with Renzo Piano Building Workshop
Scope: 200,000 S.F. + 18 Floors
The site is the last piece of land north of North Shore Open Space Park at the limit of the city of Miami Beach, unique in its place, almost suspended between the sea and the park. The design embraces and enlarges the presence of green space in North Shore Park by reducing the footprint of the building and continuing the park through the project to the furthest limits of the site. Orienting the building perpendicular to the ocean aids in maximizing the views from Harding Avenue and Collins Avenue and minimizes its footprint on the coastline.
Location: Miami, Florida
CGI Images: The Boundary
Photos: Nic Lehoux
Press:
