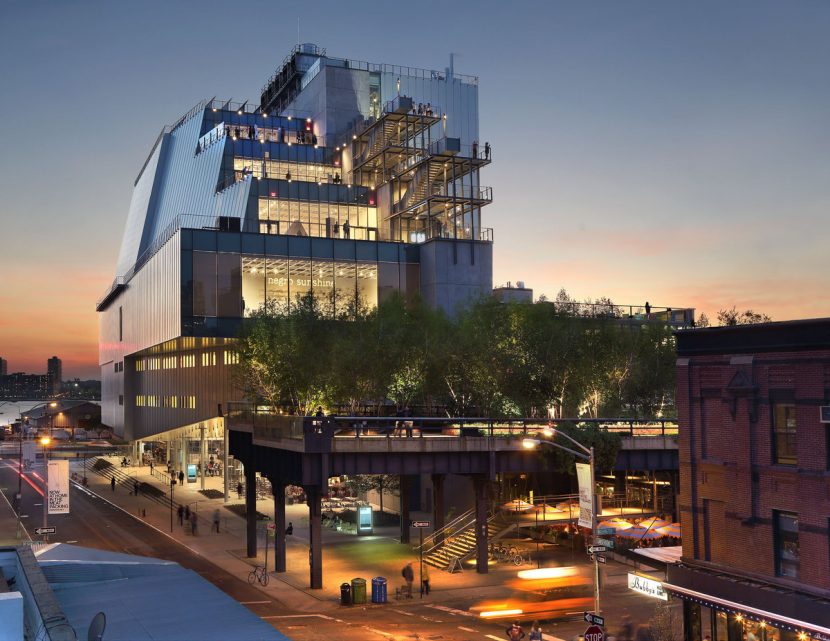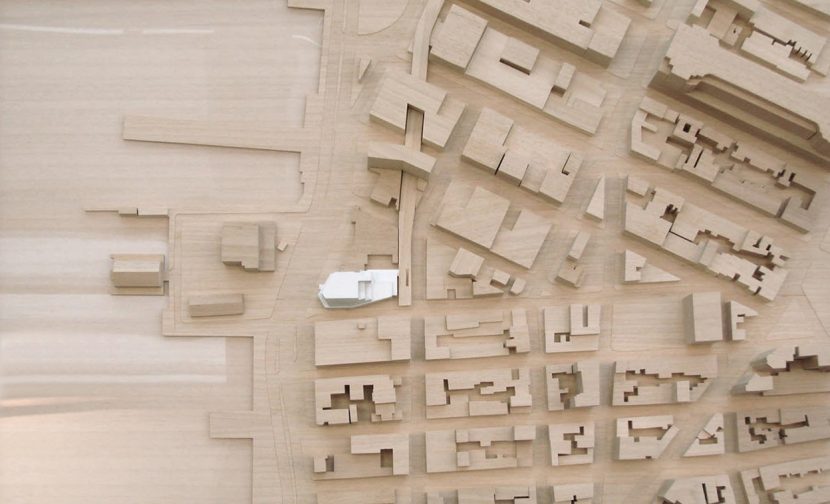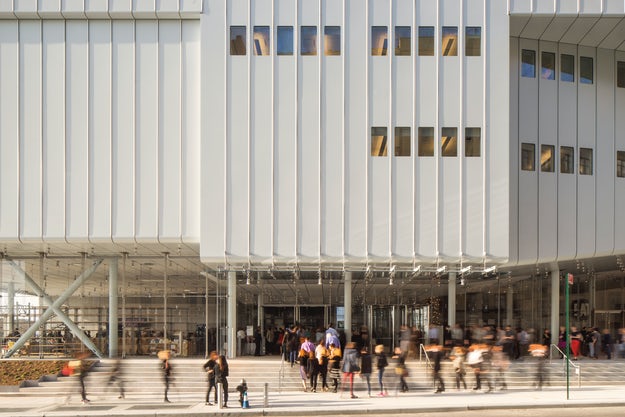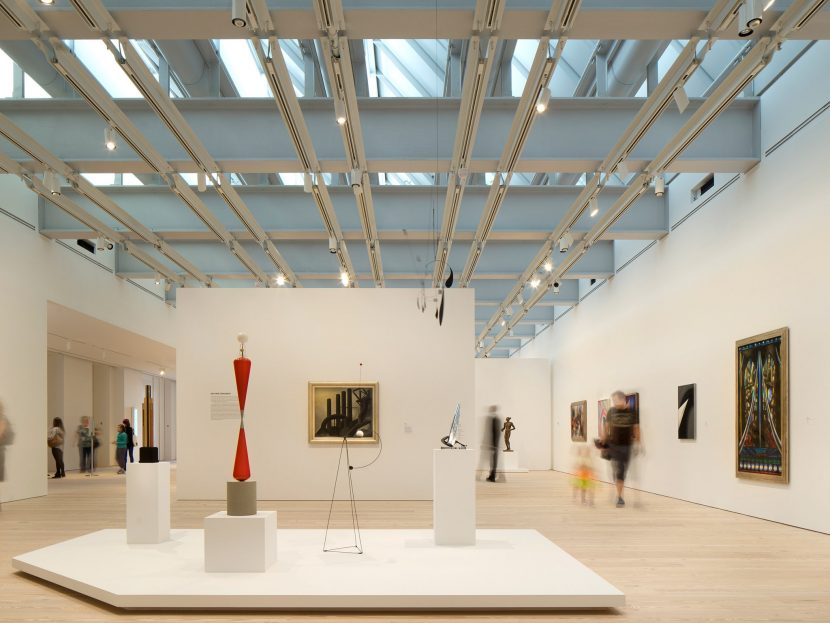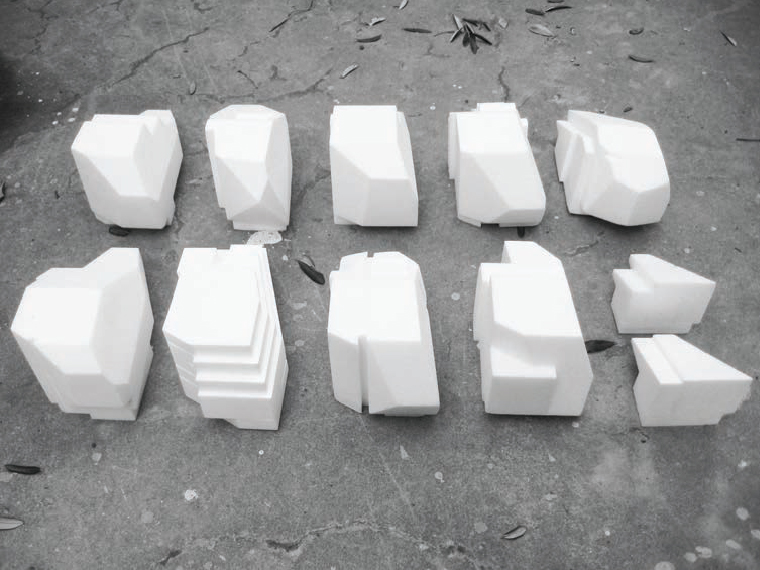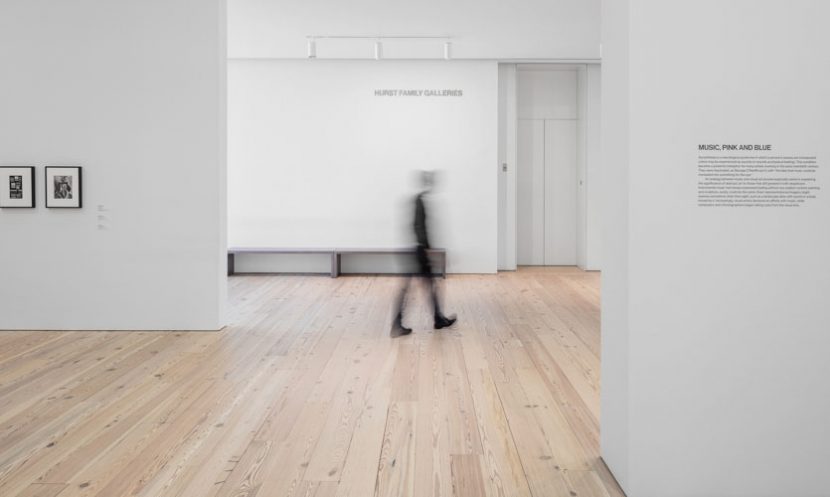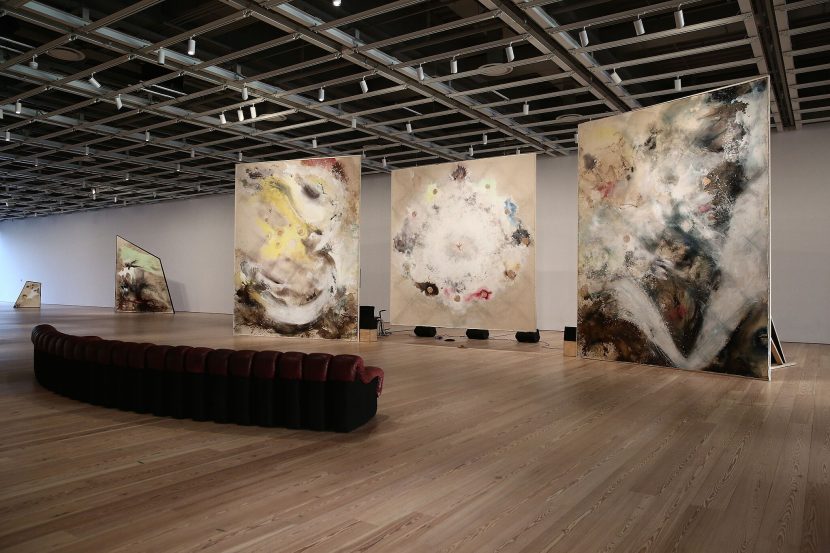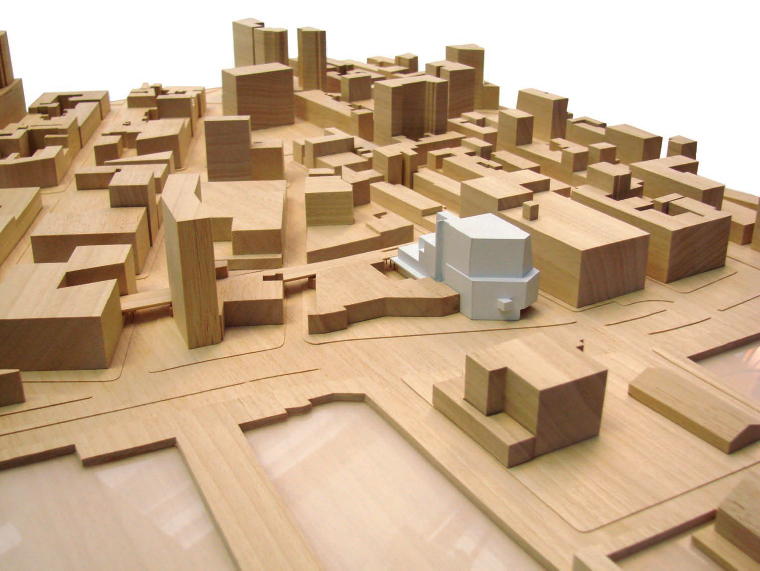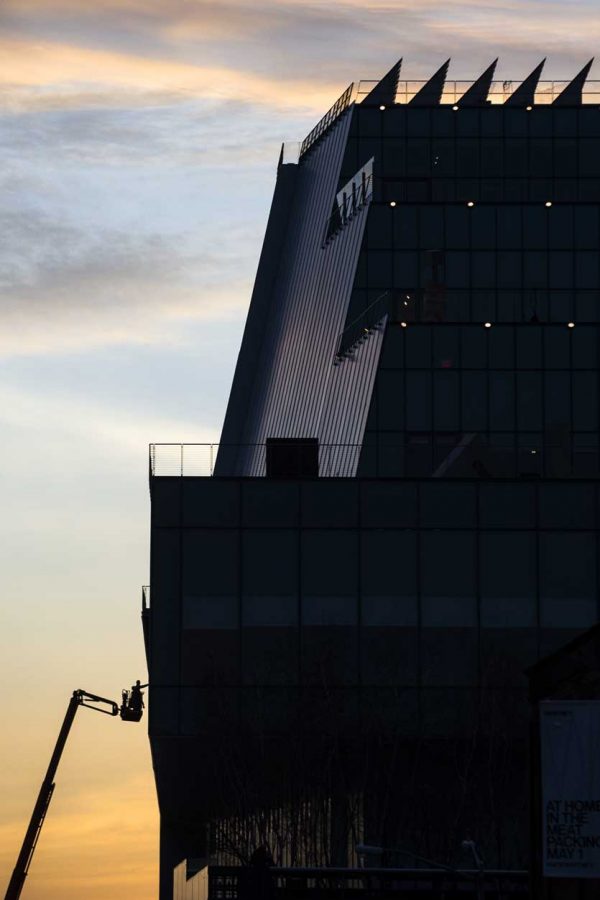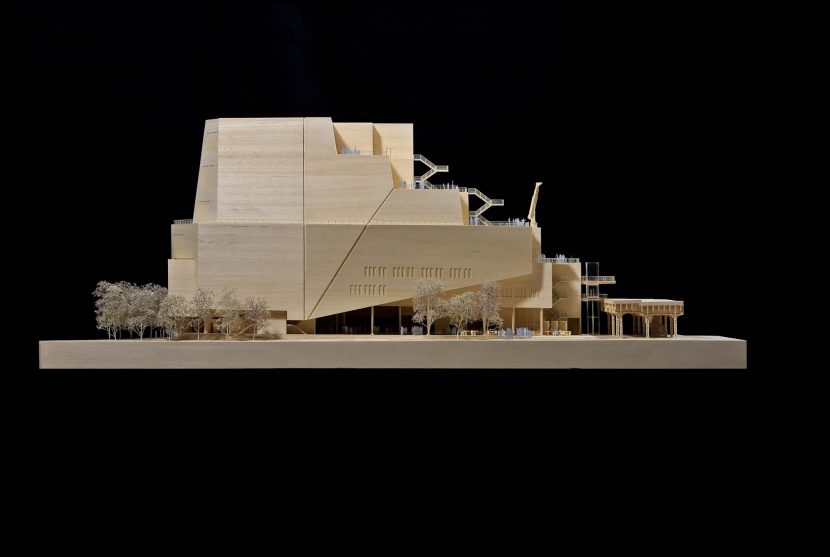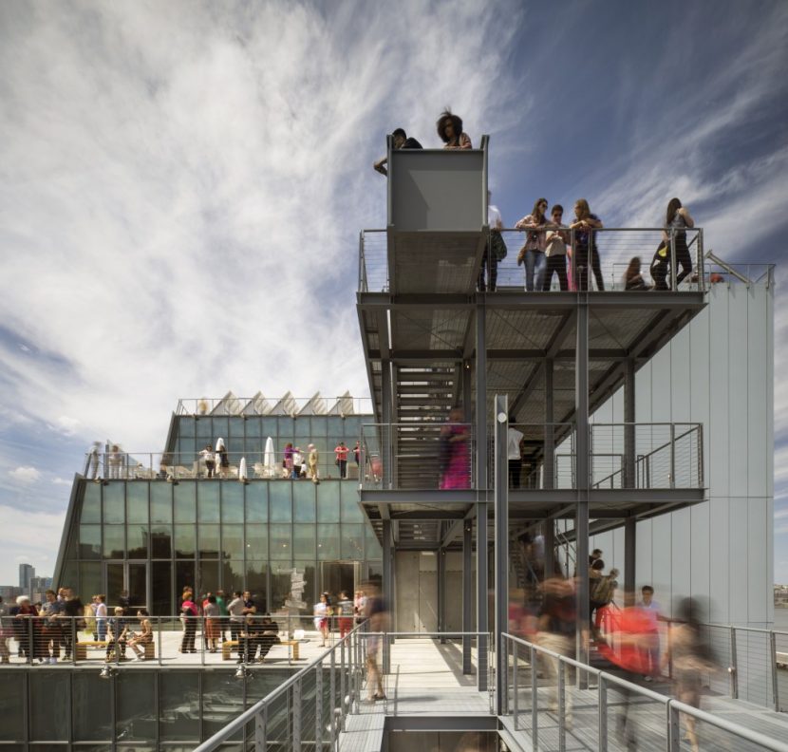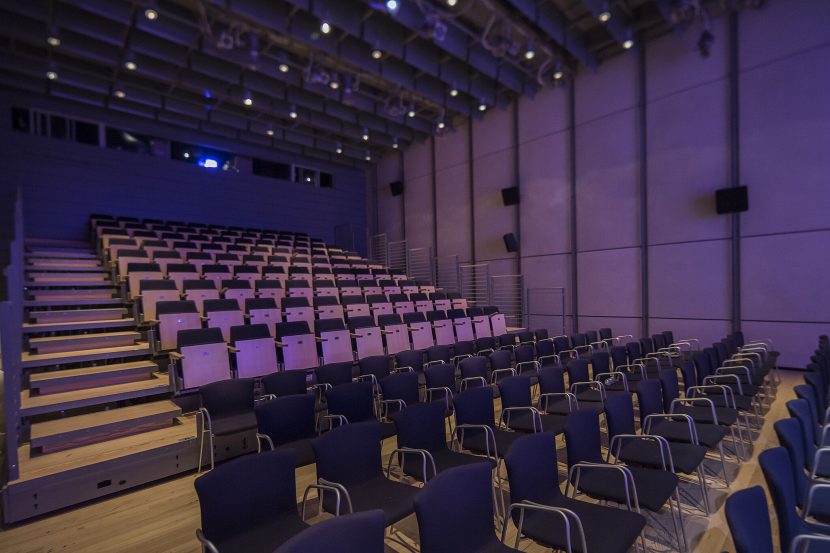Whitney Museum of American Art
Client: The Whitney Museum Foundation
Team: with Renzo Piano Building Workshop
Scope: 220,000 S.F. + LEED Gold Certification
Situated between the High Line and the Hudson River, the Whitney’s new building vastly increases the Museum’s exhibition and programming space, providing the most expansive view ever of its unsurpassed collection of modern and contemporary American art.
The new Whitney Museum, the anchor to New York’s Highline, boasts 50,000 sq. ft. of gallery space over five different levels that are connected by an interior and exterior communicating stairs. The fifth-floor is a single 18,000 sq. ft. gallery, which is the largest column-free gallery in the eastern United States.
The museum also includes smaller galleries, classrooms and studio spaces, art-handling and storage areas, a wet treatment lab, a conservation lab, a restaurant, an auditorium, special events spaces, a museum shop, theater, and film/video rooms. Most notably, there is 15,000 square feet of outdoor sculpture terraces, galleries and event space, from which visitors may enjoy sweeping views of the Hudson River to the west and the midtown Manhattan skyline to the east.
Location: New York, NY
Photo: Nic Lehoux
